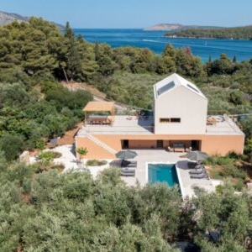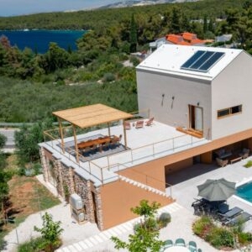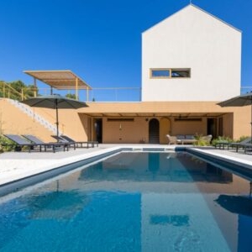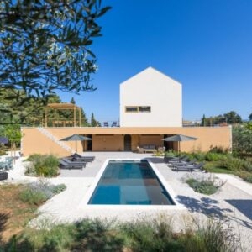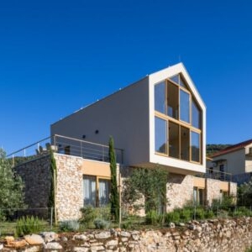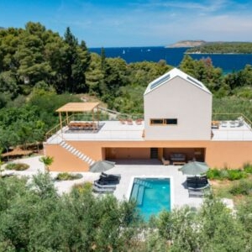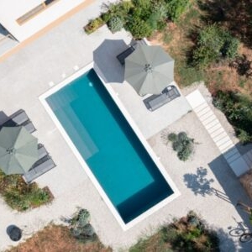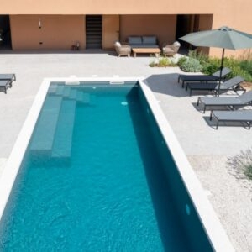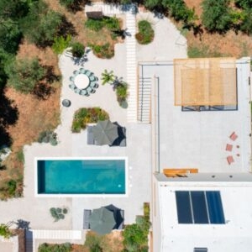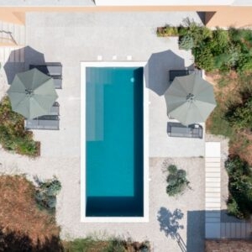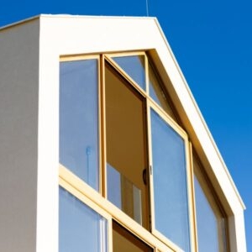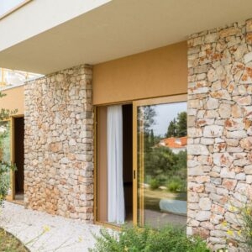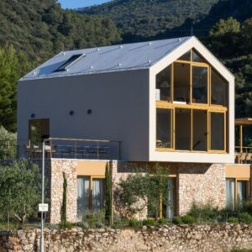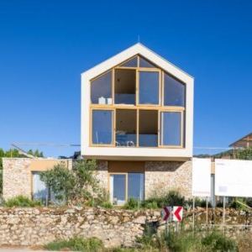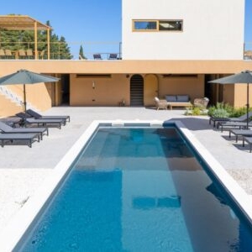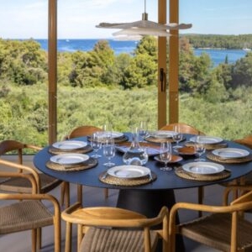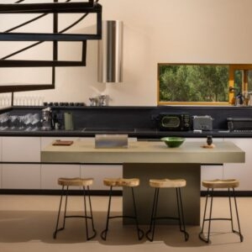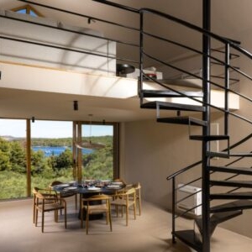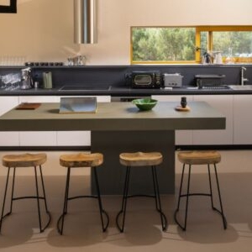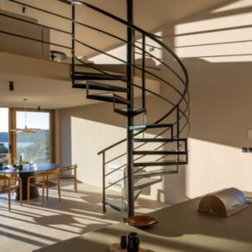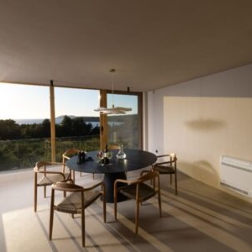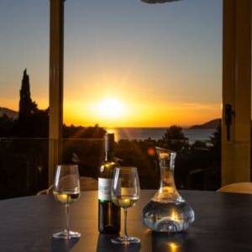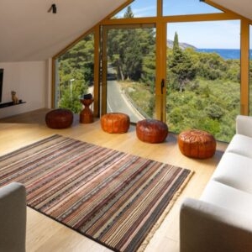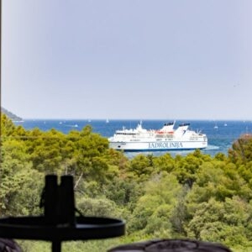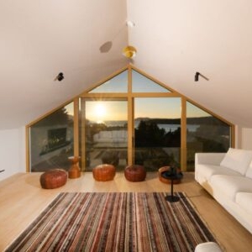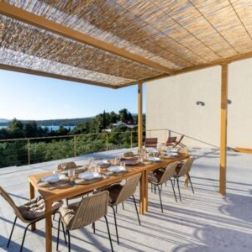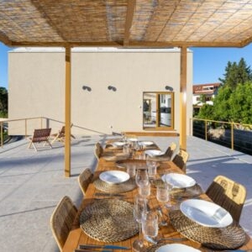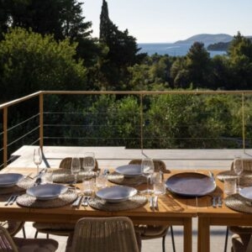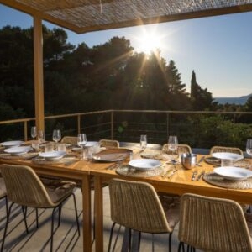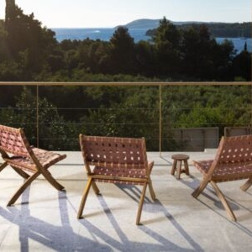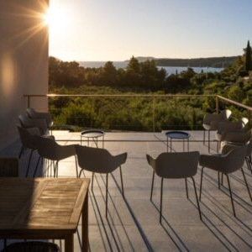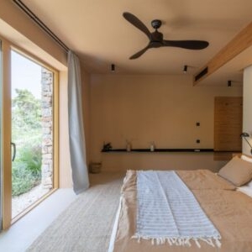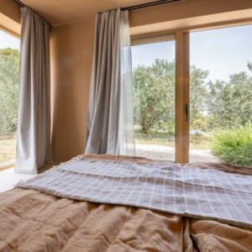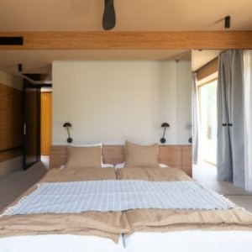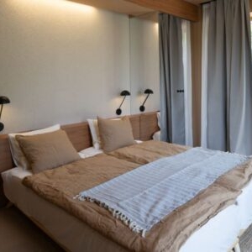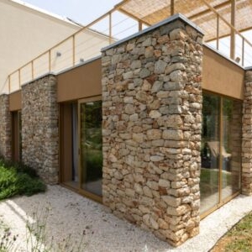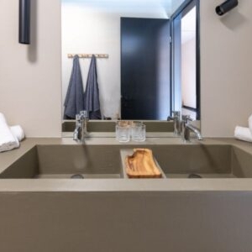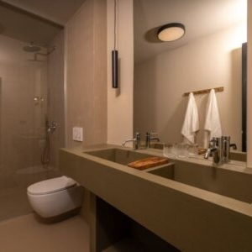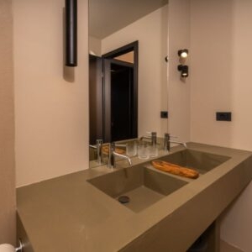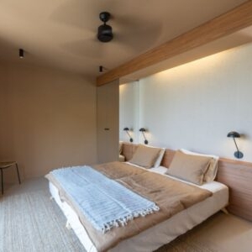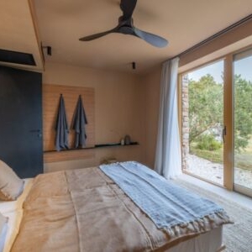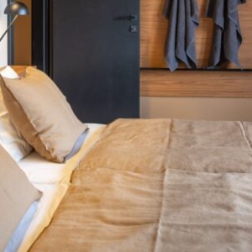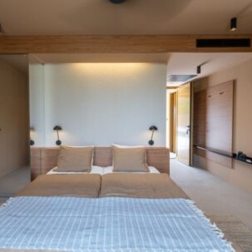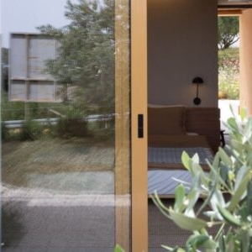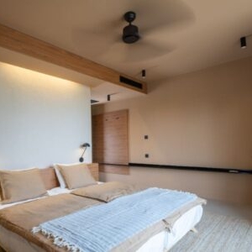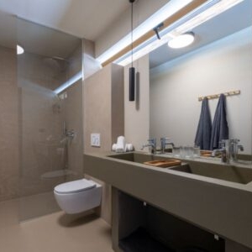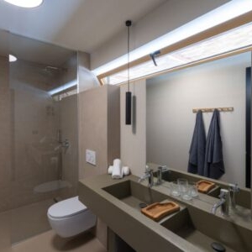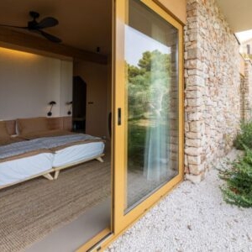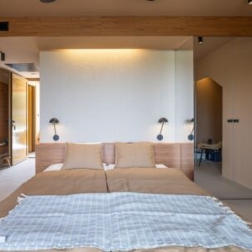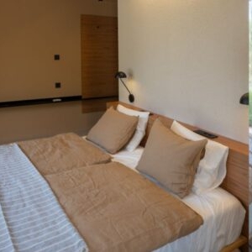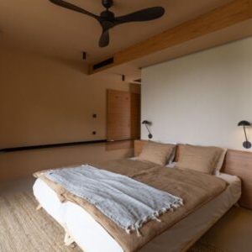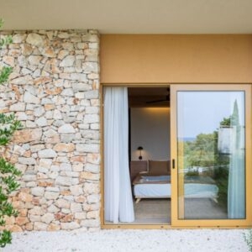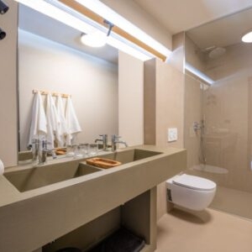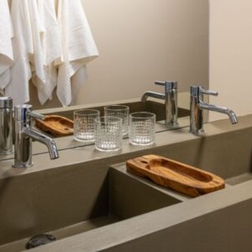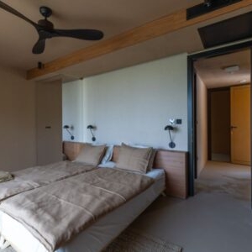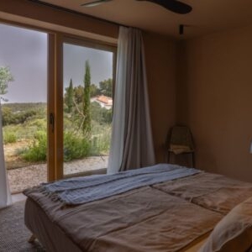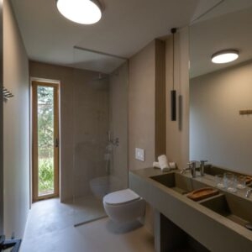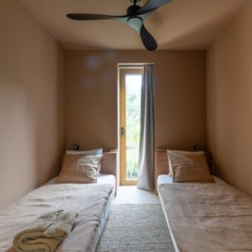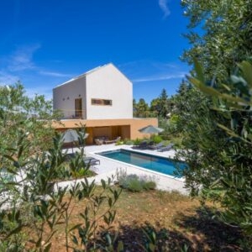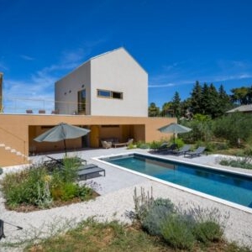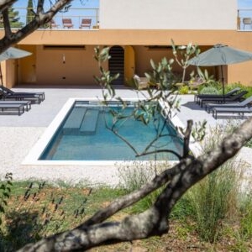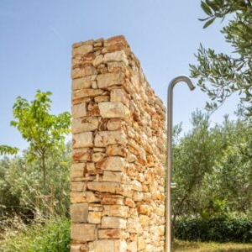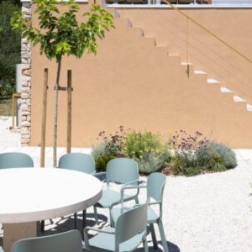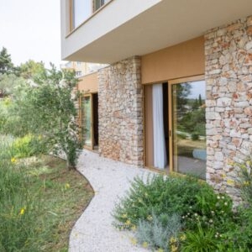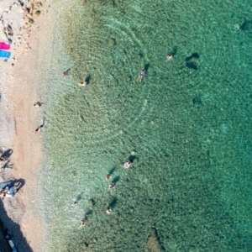
Nine Olives
Nine Olives Hvar is specially designed to be an outstanding holiday home. It has been carefully designed to be ideal for groups of friends or extended family.
The main purpose is to make the most of the great views and of the cool breeze from the sea that blows most days in the summer.
The house has five bedrooms with up to 10 beds, all on the ground floor.
There are four large main bedrooms, each of the same size. They each have a direct view of the sea through large French windows. Each of the main rooms has two beds, which can be connected to a super king size double bed or separated to be twin beds.
All the rooms have air conditioning, ceiling fans and retractable insect nets.
Each of the four main rooms has an ensuite shower/toilet.
One of the four main bedrooms is a suite with an additional room with two single beds. It is designed with families with young kids in mind. However, the second bedroom in the suite can be entered without passing through the main bedroom, so it can be used as a comfortable fifth bedroom by adult groups.
The living areas are in the chapel-style structure above the bedrooms. It is a beautiful space, double height for about a half of the area. The sea-facing side is entirely glazed. It is accessed through both an inside and outside stair.
The lower section of the upper area has an open plan kitchen and dining area, with a round table seating 10 that looks out over the sea.
The kitchen has a large oven, fridge, dishwasher, microwave and island preparation table. It is fully equipped.
The swimming pool is the centrepiece of the garden. There are recliners and umbrellas. It is overlooked by a sofa and easy chairs in the loggia, which is in the shade in the afternoon and has a ceiling fan,
The beautiful garden has clusters of lovely Mediterranean flowers, 12 olive trees and a herb garden.
There is a round garden table seating 10 with charcoal barbecue.
The garden looks over a beautiful mature olive grove to the rear, with hills in the background.
There is also an outdoor shower with hot and cold water.
The largest terrace has a pergola with dining table seating 10 and a gas barbecue. There are stairs down to the swimming pool.
The smaller has a shade for much of the day. It has the best views and is ideal for watching the sunset.
Adress: Duboka ulica 2a, 21460 Stari Grad
General information
Category: ![]()
![]()
![]()
![]()
Total plot area: 1300 m2
Indoor area: 280 m2
Number of floors: 2
Max.number of persons: 10
Number of bedrooms: 5
Number of main beds: 10
Number of extra beds: 0
No. of bathrooms: 5
Separate toilet: ![]()
Suitable for disabled guests: ![]()
Private parking place: ![]()
Price from: 473.00 €/day
Accommodation policy
Chech-in: 4 pm
Check-out: 10 am
Minimum stay: 4 days
Refundable security deposit: 300,00 €
Pets allowed on request: ![]()
Baby cot on request: ![]()
Smooking: ![]()
Amenities – inside
Air condition ![]()
Bed linen ![]()
Coffe/tea makers ![]()
Dishwasher ![]()
Fireplace ![]()
Fitness ![]()
Freezer ![]()
Hairdryer ![]()
Heating ![]()
Jacuzzi ![]()
Microwave oven ![]()
Oven ![]()
Refrigerator ![]()
Safe ![]()
Sat TV ![]()
Sauna ![]()
Towels ![]()
TV ![]()
Washing machine ![]()
Wi-Fi internet connection ![]()
Gym ![]()
Amenities – outside
Balcony ![]()
Barbecue ![]()
Deck chairs ![]()
Garden ![]()
Garden furniture ![]()
Jacuzzi ![]()
Outdoor swimming pool ![]()
Outside shower ![]()
Sea view ![]()
Terrace ![]()
Distance
Beach: 400 m
Centre: 400 m
Ferry port: Stari Grad
Restaurant: 500 m
Sea: 400 m
Shop: Jelsa
Additional services at extra costs
Car,bike and boat rental
Custom made tours
Private transfers
Other services upon request
Price list
Season |
Daily prices |
|
01.01 – 03.05
|
473.00 €
|
| 04.05 – 10.05 |
525.00 €
|
|
11.05 – 31.05
|
578.00 €
|
| 01.06 – 05.07 |
735.00 €
|
| 06.07 – 19.07 |
945.00 €
|
| 20.07 – 23.08 |
1260.00 €
|
| 24.08 – 30.08 |
1050.00 €
|
| 31.08 – 20.09 |
840.00 €
|
| 21.09 – 04.10 |
630.00 €
|
| 05.10 – 01.11 |
525.00 €
|
| 02.11 – 31.12 |
473.00 €
|
Book your stay at villa Nine Olives!
Category: ![]()
![]()
![]()
![]()
Total plot area: 1300 m2
Indoor area: 280 m2
Number of floors: 2
Max.number of persons: 10
Number of bedrooms: 5
Number of main beds: 10
Number of extra beds: 0
No. of bathrooms: 5
Separate toilet: ![]()
Suitable for disabled guests: ![]()
Private parking place: ![]()
Price from: 473.00 €/day

